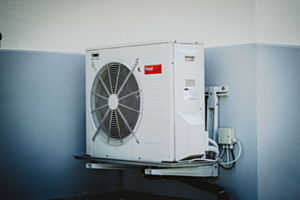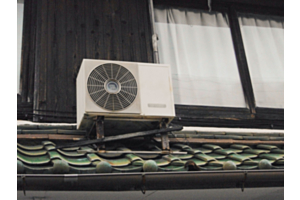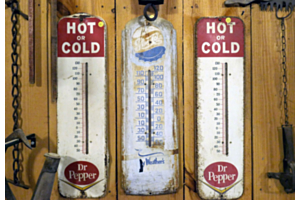Why Ductless Mini Splits are Ideal for Room Additions

One of the greatest aspects of homeownership is the freedom to expand on your home if your family grows. However, adding to your home means figuring out all sorts of basic considerations.
For example, how will you wire electricity to the new wing? What kinds of heating and cooling options do you have?
Ducted systems like central air conditioning and furnaces become more complex once you expand your home. You might need to replace your current HVAC units with heating and cooling that can handle the increased load.
You’ll also certainly have to increase the amount of ductwork across your home, adding unappealing ducts to connect the new part of the home to the existing system.
It’s time-consuming, expensive, unsightly, and inefficient. We don’t only mean inefficient from a project expediency standpoint but from an environmental perspective too.
Ductless mini splits are a far more prudent option as you okay the plans for more rooms to be connected to your home. These systems don’t use ducts, so you don’t have to consider how you’ll link a large network of ducts across your expanding property.
A mini split system is also scalable. For example, you could get a multi-zone mini split installed but only use one or two zones to start. However, since your home is wired for more zones, you can easily add zones to the system, such as for the new room you’re getting built.
Indoor mini split units are also much more agreeable for new rooms than a clunky window unit or bulky furnace. You can select from spots higher or lower on a wall for the indoor unit to go, giving you a greater degree of design freedom.
Of course, we must remind you that the indoor unit shouldn’t be installed near sources of direct sunlight (such as a window across the room) or electronics. The heat can skew the internal temperature reading of the mini split and affect how it operates.
Now that you’ve seen the value of a ductless mini split system, how do you choose one for your home?
We have a handy HVAC load calculator on our website at PowerAC that’s simple to use. Look at the accompanying map and select your region. Input information about the room, including its height in feet and area in square feet.
Describe the insulation grade, the number of windows, the airtightness of the doors and windows, and the amount of sun exposure. Share how many occupants will use the room, the illumination type, and whether it includes a kitchen or glass sunroom.
Our calculator will then indicate the cooling load in British thermal units and recommend an equipment capacity.
We also carry all the mini split equipment and accessories you need. You can shop multi-zone mini splits for two to five zones.






